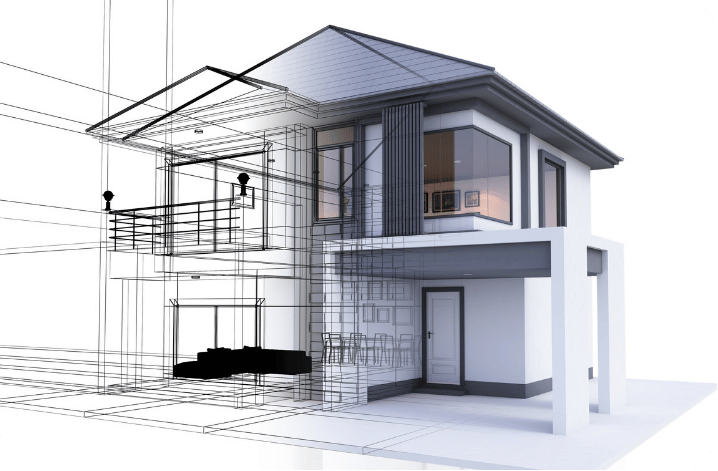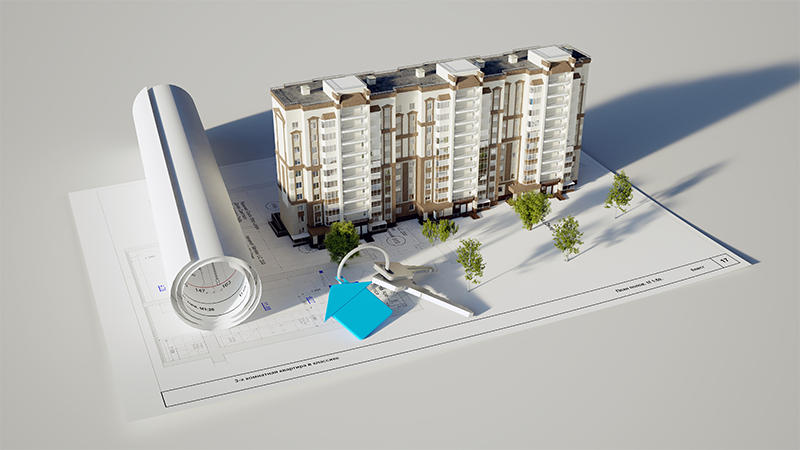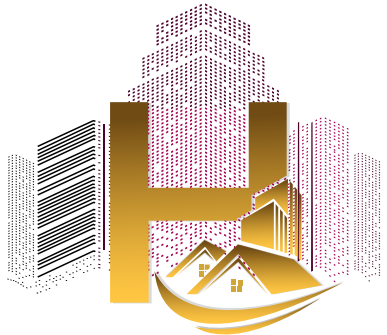Bringing Vision to Life with Precision 3D Design
At HDR, our 3D Design and Drafting service transforms architectural concepts into clear, detailed, and visually compelling representations. Using advanced tools and software, our team creates accurate 3D models, technical drawings, and construction-ready documents that bridge the gap between design and execution.
We provide clients, developers, and consultants with a clear visual understanding of spatial relationships, materials, and structural elements—allowing for faster decision-making and error-free construction. From initial concept modeling to final drafting, HDR ensures precision, clarity, and alignment with project goals.
- Realistic visualizations that bring architectural ideas to life before construction begins.
- Accurate and compliant drafting tailored for contractors, consultants, and authorities.
- Seamless integration between architectural, structural, and MEP disciplines.
- Easy updates and modifications, reducing delays and minimizing errors during execution.


